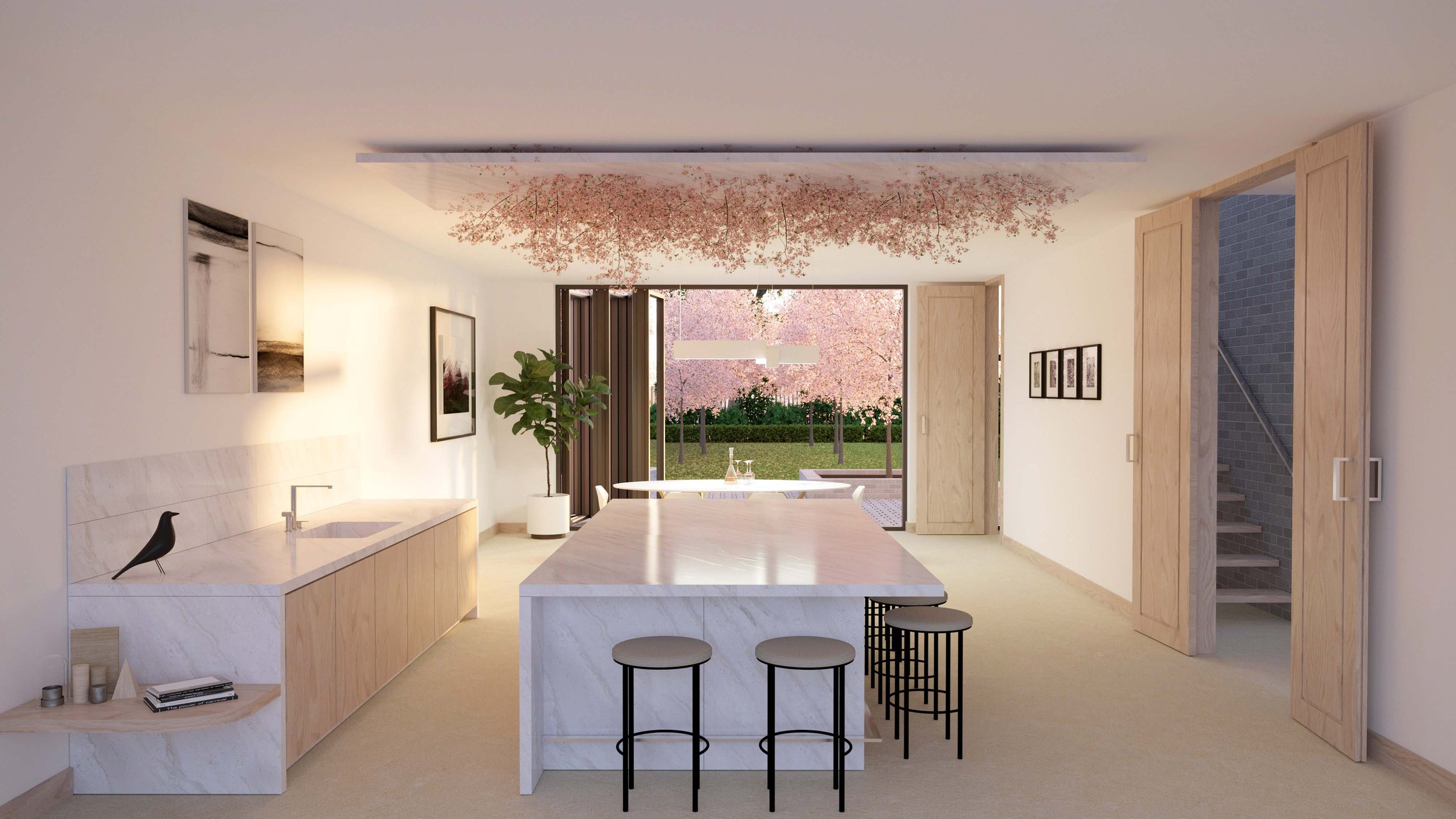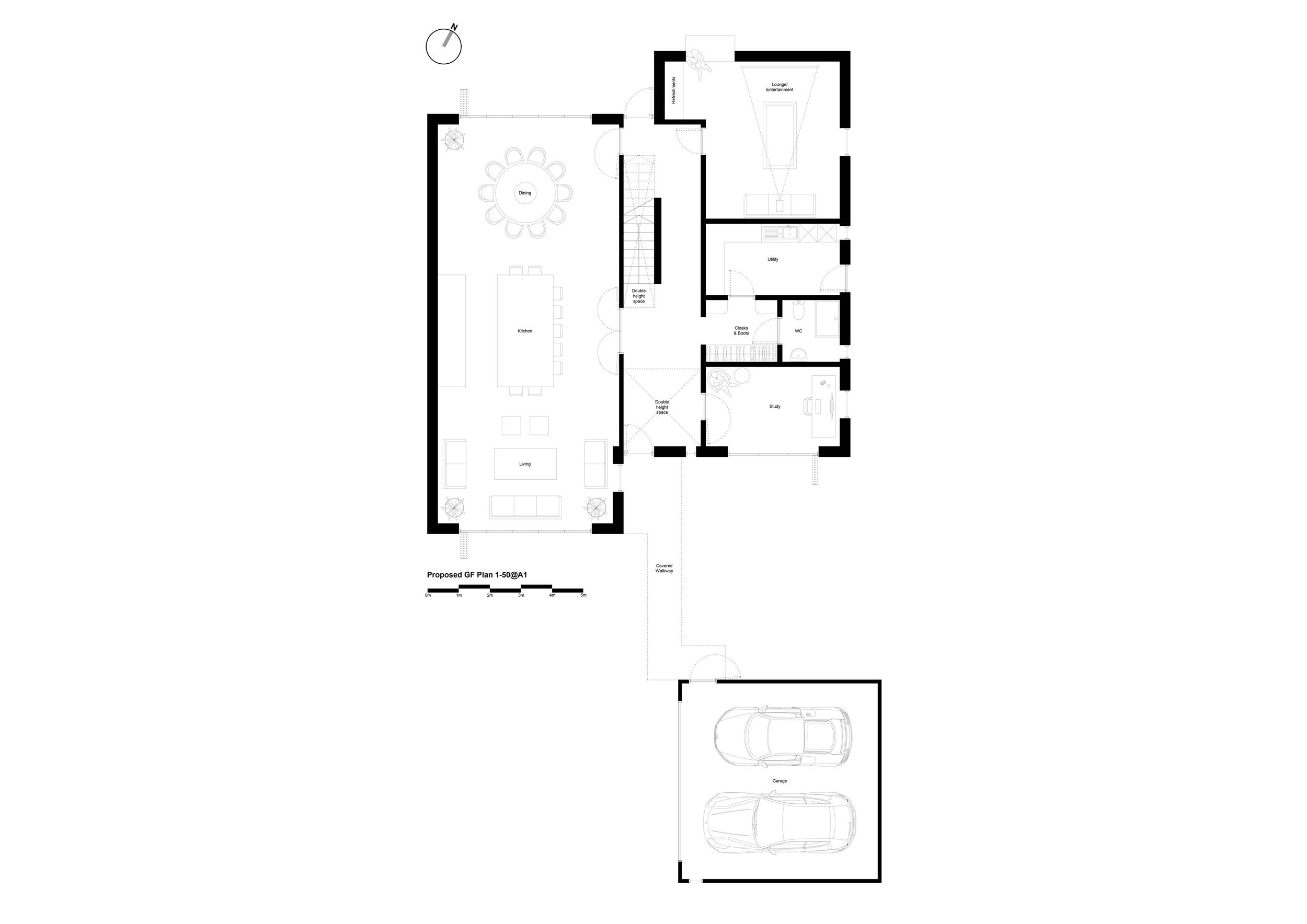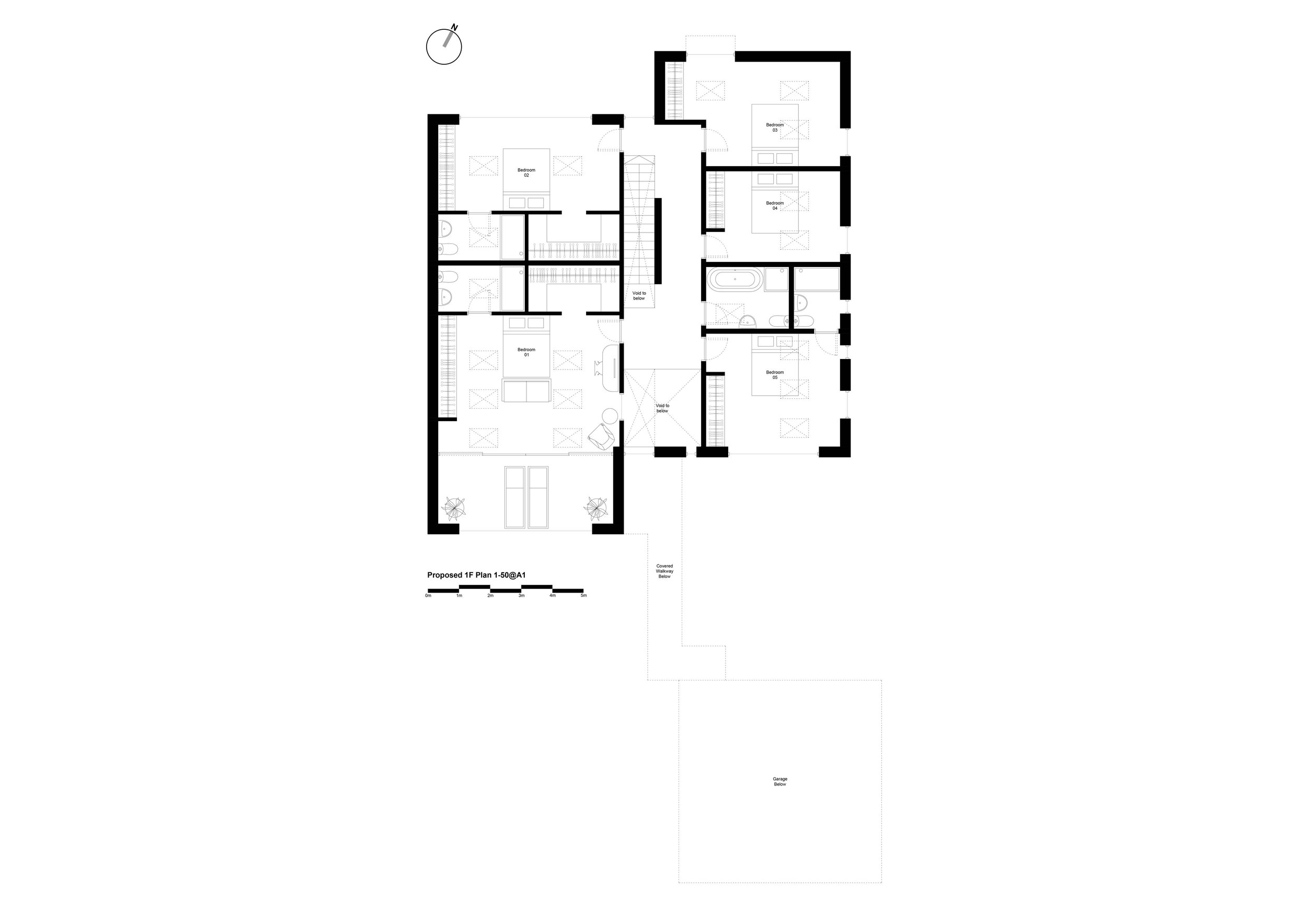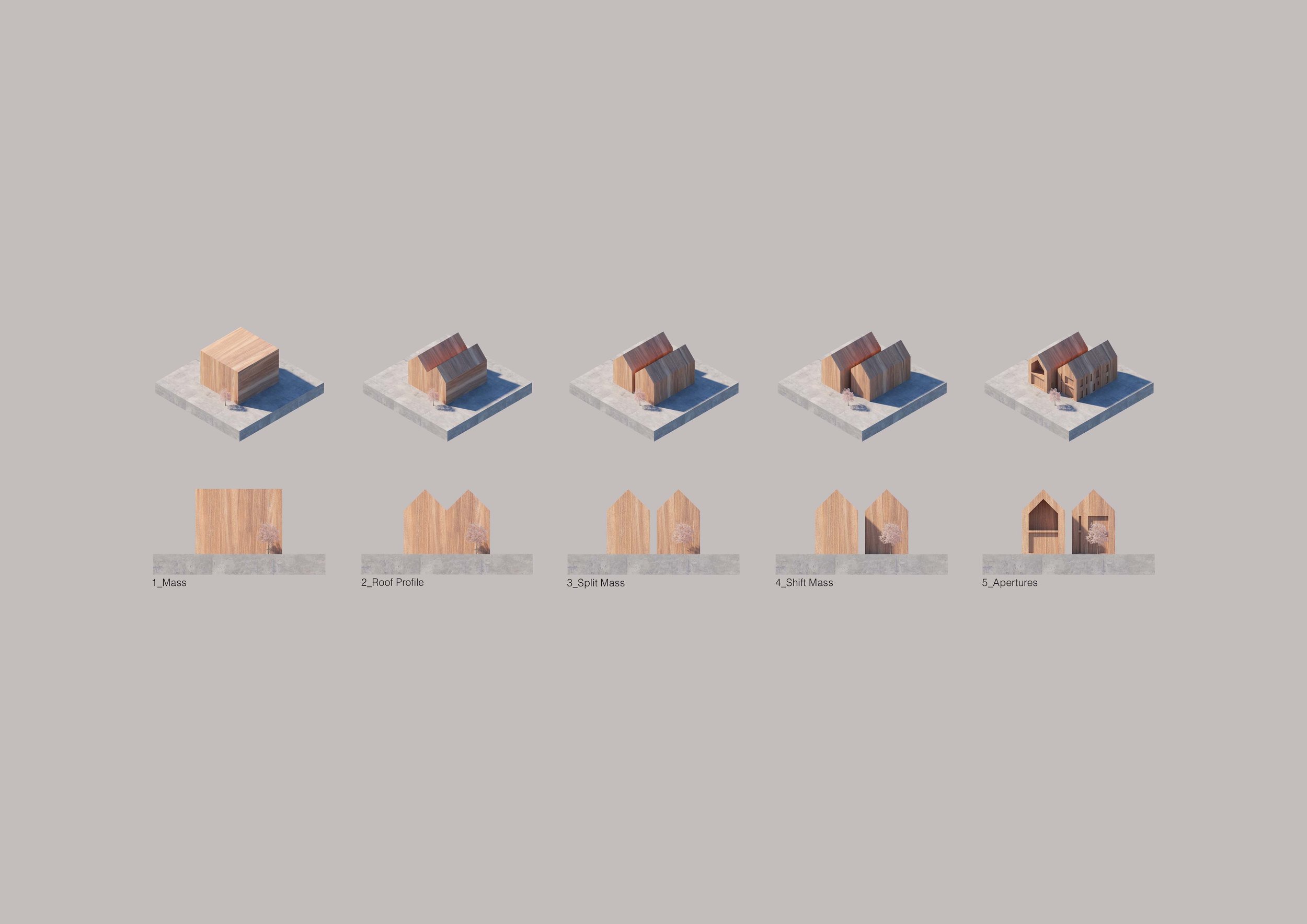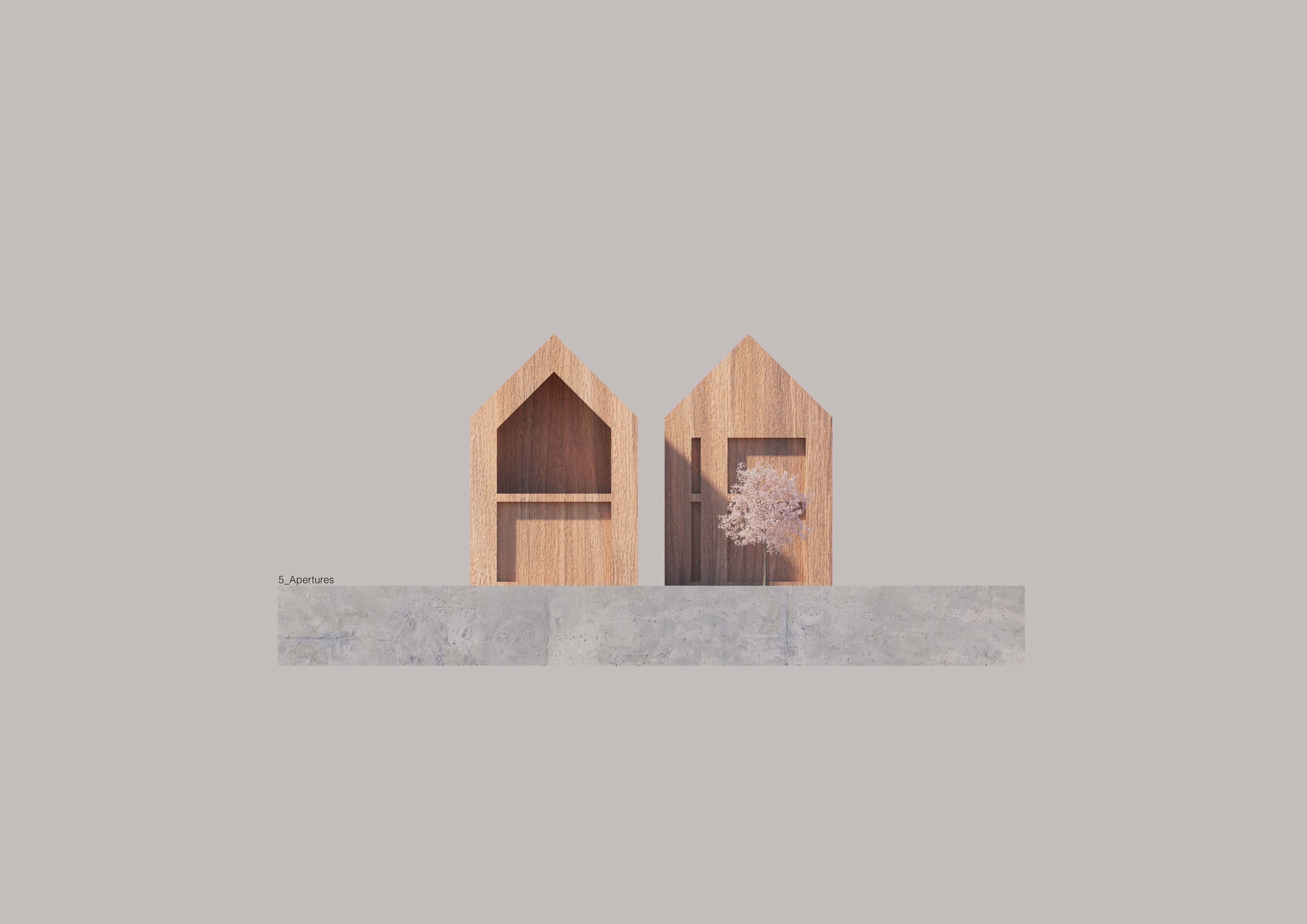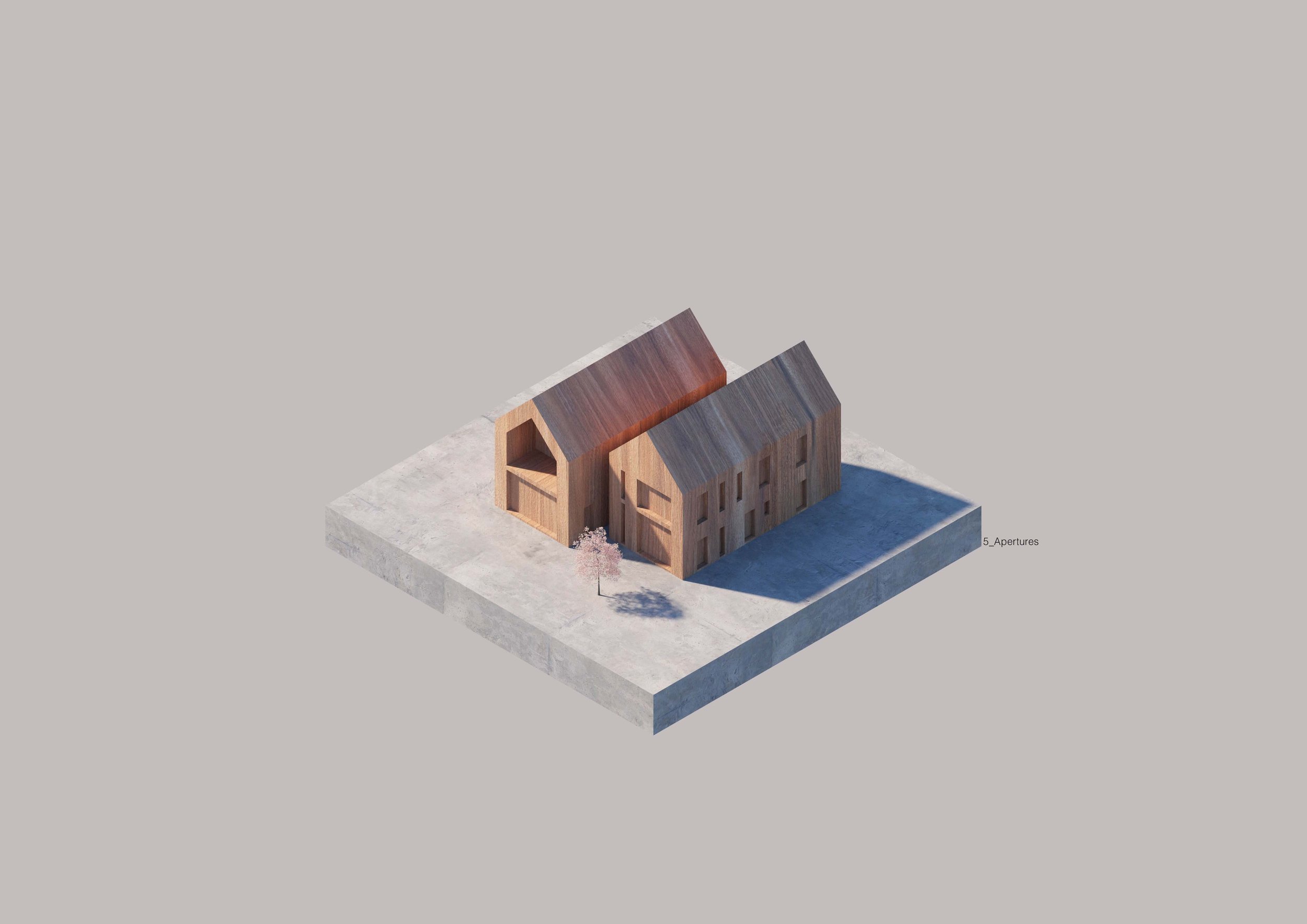Yin-Yang House - Cawston
Sector: Residential
Location: Cawston - Rugby
Contract Value: £750,000
Description: Yin-Yang House is a luxury 5-bedroom dwelling in Cawston, Rugby.
The developer-client appointed Unity Architects to create an architectural vision for a modern dwelling which raises the standards of design.
The proposal is located upon a land portion that is nestled between two existing dwellings and needed to be delicately positioned, to respect the amenity of the neighbouring properties.
The design journey commenced with a simple mass object that has been strategically manipulated to respond to the constraints and opportunities of this specific site. The outcome is a split and shifted mass, enabling us to maximise the footprint of the proposed dwelling. The shifted blocks are connected via a double-height, glazed atrium, allowing daylight to penetrate throughout the central axis of the building.
The conceptual narrative of the dynamics between two adjacent masses was born: Positive and negative. Light and dark. Masculine and feminine. An entwined relationship that creates intrigue as you move through the spaces. Two halves inseparably linked for the creation of a harmonious dwelling. This was the creation of Yin-Yang House.
Unity Architects orchestrated a suite of complementary professionals during the design and development stages, including arboriculturists, landscape architects, surveyors and planning consultants.
The result is a delightful project, crafted for the future enjoyment of family living.



